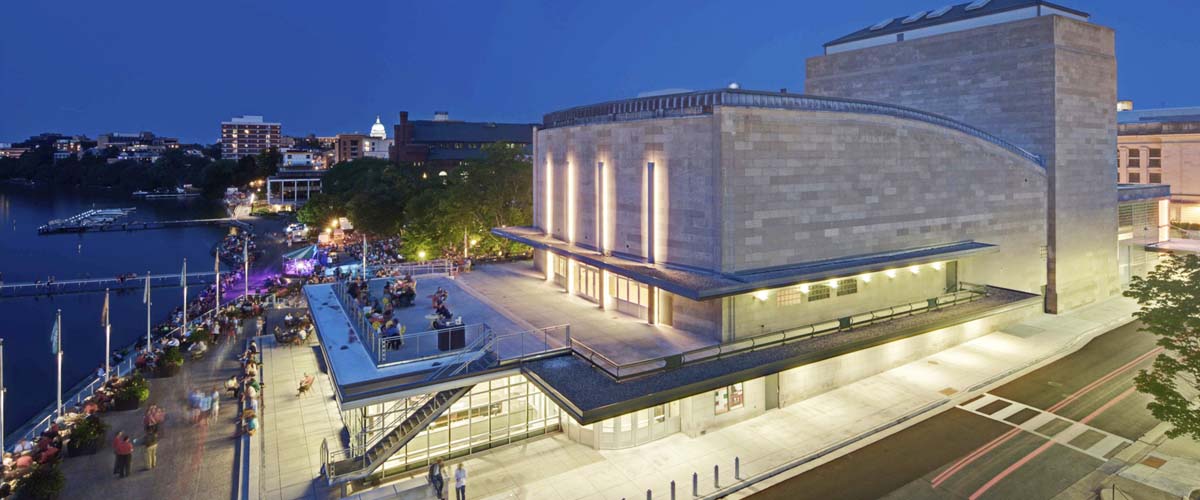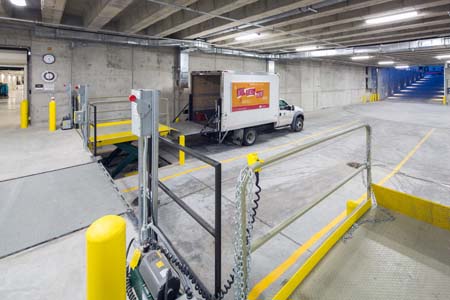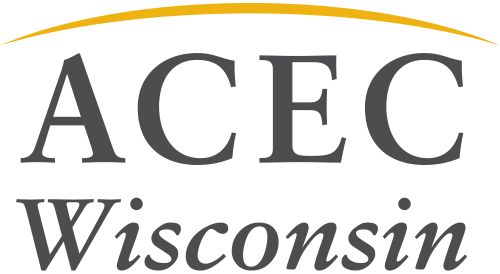3 Ways to Find Common (under)Ground

Written by: Fred Groth and Bryant Stempski, GRAEF
![]()
Society, scholars, and semi-trucks, how will they get along? For 90 years, UW-Madison’s Memorial Union has connected generations of leaders, the next great thinkers, musicians, artists, and a community built on their shared legacy. But amidst that backdrop has been a struggle between preserving the integrity of the Union’s historic roots while advancing innovation for students, faculty, staff, and visitors.
With hundreds of deliveries per week, the Union needed the ability to efficiently accommodate semi-trucks in the loading dock without causing congestion on adjacent streets or taking additional space away from the lakefront. With keeping in mind the seemingly disparate interests of students, visitors, and big-rig drivers, engineers were able to find a solution: take it underground.
The Memorial Union became an award-winning project founded on an underground idea of creativity, collaboration, and cost-conscious solutions developed by the GRAEF project team. As a special boon, UW-Madison Alumni and Project Manager, Bryant Stempski, along with Principal-in-Charge, Fred Groth, have a particular heart for the result of this project: enriching student life, improving visitor experiences, and innovating daily operations of the Union.
Creative
The most substantial improvement in this award winning, multi-phase renovation effort was the addition of the underground loading dock that now serves the Memorial Union, Red Gym, Pyle Center, and Alumni Center. To complete this task, the team drew up designs to install the loading dock 10-feet below Lake Mendota’s water level which allowed more space for visitors to experience the lakeside in the beautiful new Alumni Park. The park was constructed, as part of the master plan, on top of the underground loading dock in place of what used to be a street utilized for deliveries.
 Cost-Conscious
Cost-Conscious
The underground loading dock consisted of a custom-built, 60-foot turntable that can accommodate a 52-foot semi-truck in a constricted space, speeding up deliveries to the Union. Not only did this innovative solution automate the process of entering and exiting the loading dock and save square footage, but also saved the State of Wisconsin and taxpayers additional construction costs.
Collaborative
The exterior wall of the Play Circle Theater was relocated to accommodate an expansion without compromising the historic façade. This allowed for more room within the Theater, while still preserving the historic beauty of the building. The mechanical systems were also greatly improved with an addition of a mechanical penthouse in the underutilized roof space. By moving the systems to one centralized location, the design team created more efficiency with fewer overall systems.
Sensitively crafting this creative, cost-conscious, and collaborative solution assured the Memorial Union a flexible and functional future where a lifetime of legacies and memories will continue to be made.
About the Guest Bloggers
![]() Fred Groth and Bryant Stempski, both Project Managers of GRAEF, a full-service engineering, planning, and design firm, with offices across Wisconsin, Minnesota, Illinois, and Florida. GRAEF has been a member firm of ACEC WI since 1970. GRAEF provided structural engineering services on the award winning Memorial Union Renovation project.
Fred Groth and Bryant Stempski, both Project Managers of GRAEF, a full-service engineering, planning, and design firm, with offices across Wisconsin, Minnesota, Illinois, and Florida. GRAEF has been a member firm of ACEC WI since 1970. GRAEF provided structural engineering services on the award winning Memorial Union Renovation project.
