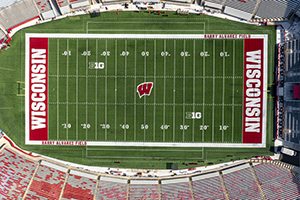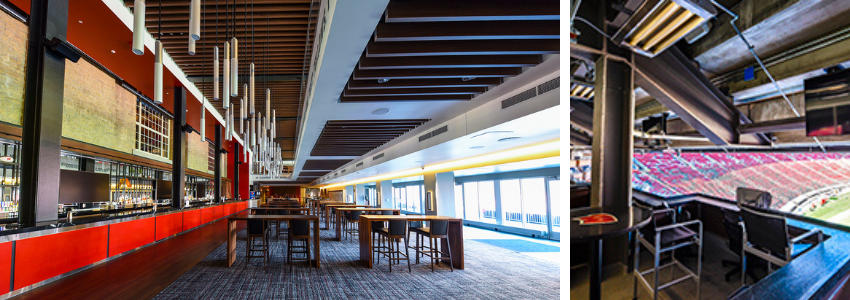Improving the Football Game-Day Experience
 Written by: Steve Roloff, PE, LEED® AP, raSmith
Written by: Steve Roloff, PE, LEED® AP, raSmith
![]()
The University of Wisconsin-Madison Camp Randall Stadium South End Zone project is the first major renovation to the 107-year-old stadium since 2005 and the first design-build project that the State of Wisconsin Division of Facilities Development has completed. The goal was to modernize the facilities in the South End Zone while preserving the character of the surrounding stadium and the UW Field House.
The structural engineers at raSmith worked with Berners-Schober Architects (BSA) as part of the design-build team led by JP Cullen. Hellmuth, Obata + Kassabaum (HOK) Architects were the design architect working with BSA. This team worked together to complete the project within the Owner’s desired nine-month timeframe during the Badgers football off-season. The new space was ready for use at the Badgers first home football game on September 3, 2022.
Planning for Game Day
 The South End Zone provides a higher level of hospitality in an indoor and outdoor environment where fans can experience the energy of the game in an upgraded, relatively small footprint of the stadium. From the cantilevered section of the Club Level to the Terrace Level seating that is supported by large raker beams to the loge boxes that sit on grade, the South End Zone project provides fans with an experience unlike any they have had before. Fans can “Jump Around” in the new loge seating between the third and fourth quarters or stay for “The Fifth Quarter” when the marching band performs several popular songs as part of the best college stadium tradition in football.
The South End Zone provides a higher level of hospitality in an indoor and outdoor environment where fans can experience the energy of the game in an upgraded, relatively small footprint of the stadium. From the cantilevered section of the Club Level to the Terrace Level seating that is supported by large raker beams to the loge boxes that sit on grade, the South End Zone project provides fans with an experience unlike any they have had before. Fans can “Jump Around” in the new loge seating between the third and fourth quarters or stay for “The Fifth Quarter” when the marching band performs several popular songs as part of the best college stadium tradition in football.
Unique Project Needs
The overall structural design of the South End Zone addressed the requirements of connecting new steel to an existing precast framing element; implementing and integrating multiple expansion joints to allow for independent movement of the building from a wide range of ambient temperature changes; and providing a double protection system at all exterior walking surfaces in order to withstand the heavy amount of precipitation (especially snow) that is typical in Wisconsin.
The most critical detail of the structural component was connecting the new steel-framed addition to the existing precast framing to transfer approximately 400,000 pounds without interfering with the existing mechanical space. The original design concept was to complete the South End Zone utilizing precast concrete framing in order to match the existing framing scheme and materials. The final design was changed to utilize steel framing to reduce new loads on the existing foundations as precast concrete is a bulkier and heavier framing system. Since the foundations have a limited capacity, steel framing was deemed the better option to support the project program. Ten high-strength anchor rods, measuring 2 3/4” in diameter, were epoxied in five sets of pairs and drilled through holes in the existing precast columns. These rods connect a U-shaped steel bracket to the precast concrete column and the five pairs of rods transfer the load into the column, supporting the additional weight of the South End Zone expansion. The rods were sized for not only the shear load from the vertical loading, but also for the cantilever action that transfers the load from the face of the column back into a safe zone within the concrete column core.
Out-of-the-box thinking was vital to incorporate simple solutions to very complex challenges and ensure a successful project was completed on time and on budget. These solutions helped the vision of the redesigned South End Zone become a reality.

Successful Results
The South End Zone project at Camp Randall Stadium brings value to the University of Wisconsin-Madison and the city of Madison by improving the game-day experience for many as well as attracting additional fans and visitors to this unique and inviting space.
The renovation ties the elements of the stadium together seamlessly and provides fans sitting in the South End Zone with a premium experience. The goal of the South End Zone project was to ensure UW-Madison remains competitive and a destination for students, student-athletes, high-caliber coaching staff, and fans alike. The end result was a much-needed upgrade to Camp Randall Stadium.
About the Guest Blogger
 Steve Roloff, P.E., LEED® AP is a structural group leader at raSmith and served as the senior project engineer/project manager for the University of Wisconsin-Madison Camp Randall Stadium South End Zone project. Steve has over 35 years of experience in structural engineering. raSmith, a longtime ACEC member firm, is a civil and structural engineering and surveying firm. The company provides services on private sector projects across the United States and public sector projects in Wisconsin.
Steve Roloff, P.E., LEED® AP is a structural group leader at raSmith and served as the senior project engineer/project manager for the University of Wisconsin-Madison Camp Randall Stadium South End Zone project. Steve has over 35 years of experience in structural engineering. raSmith, a longtime ACEC member firm, is a civil and structural engineering and surveying firm. The company provides services on private sector projects across the United States and public sector projects in Wisconsin.
